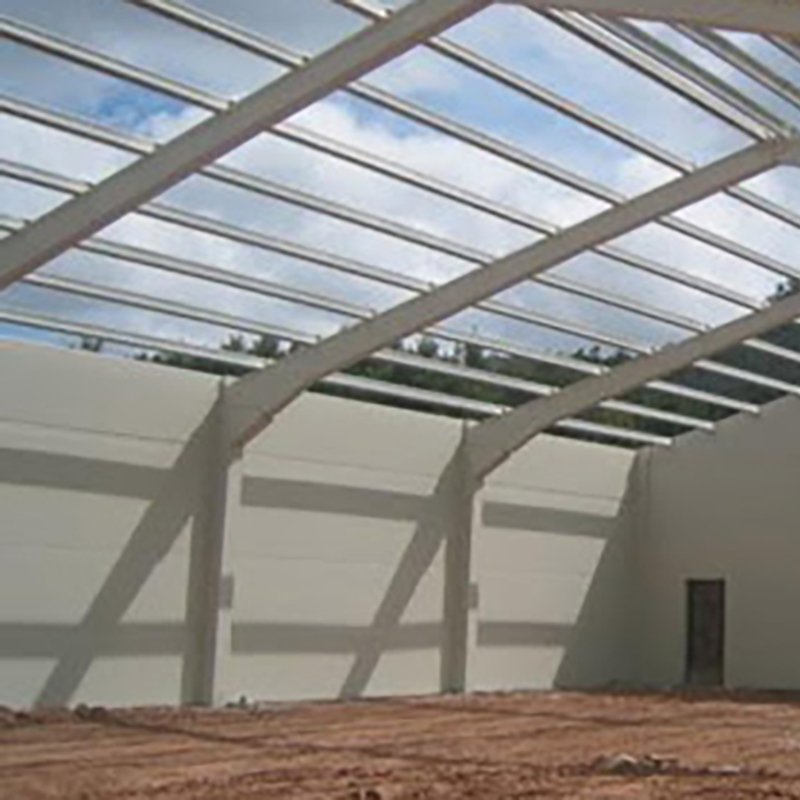
Building services to the commercial sector are within our scope. We are capable of delivering small to medium-sized projects which may include office or restaurant refurbishments, extensions to commercial premises, complete construction of small industrial units, change of use on commercial premises and hard landscaping to external areas.